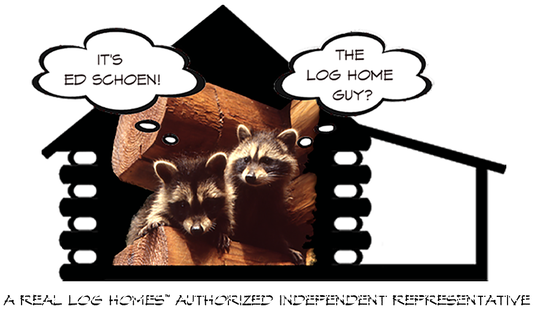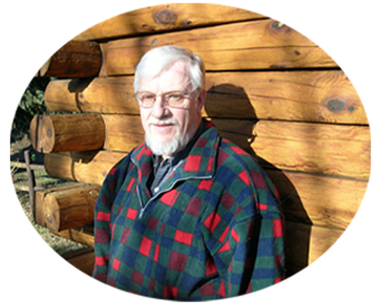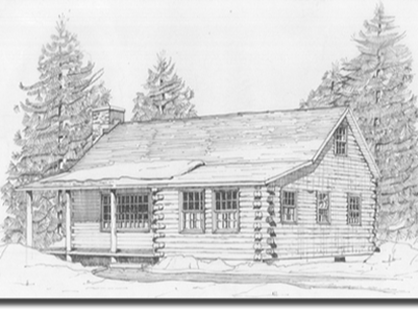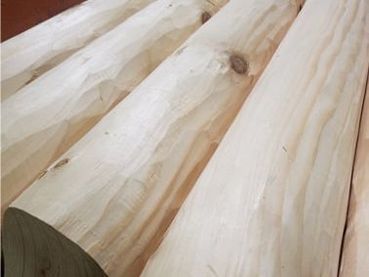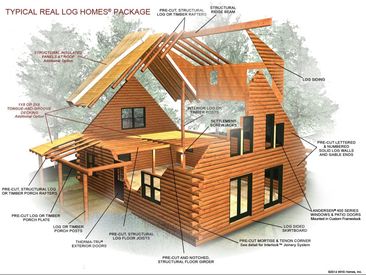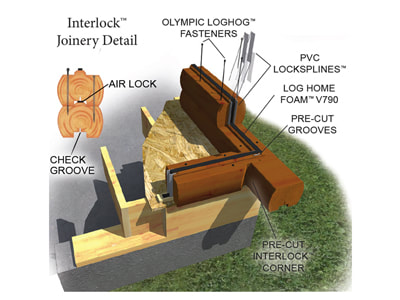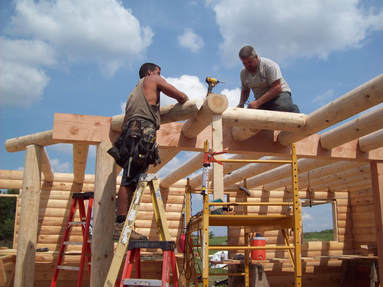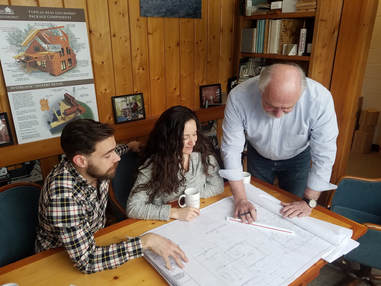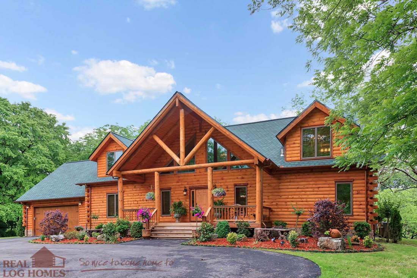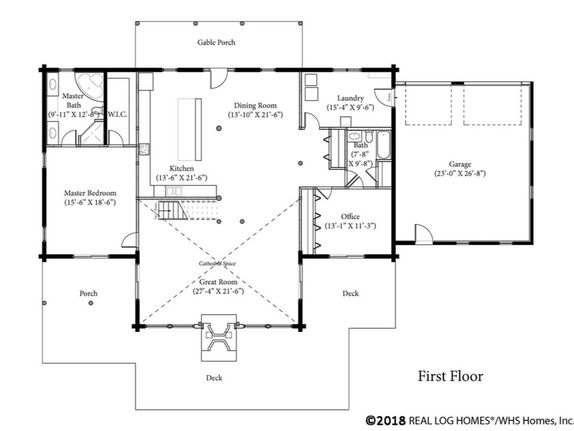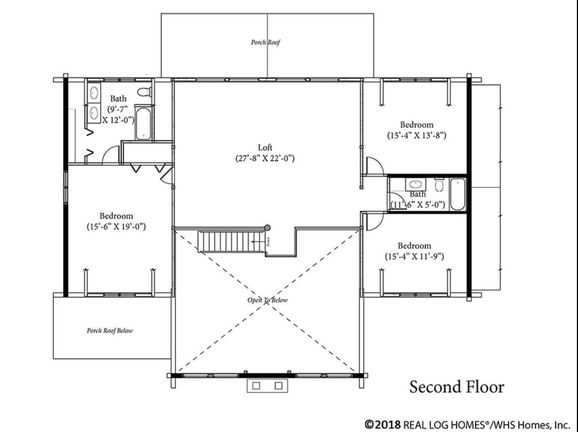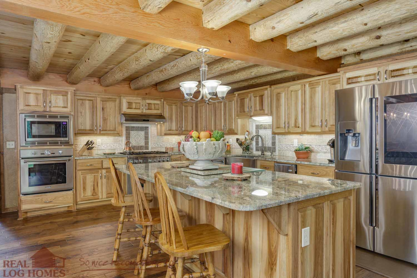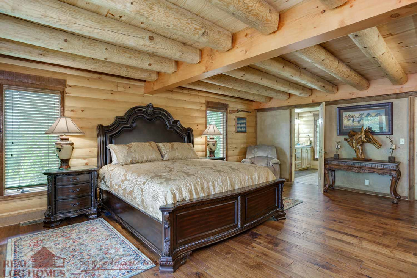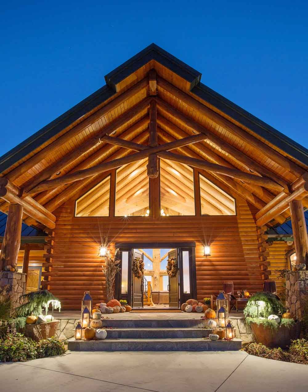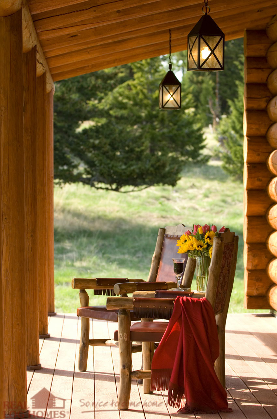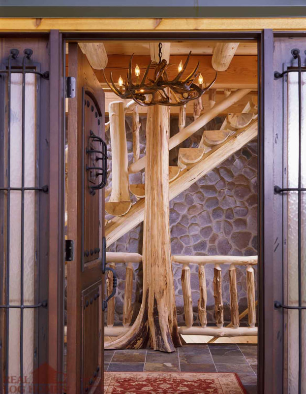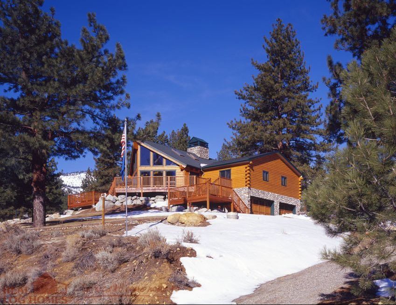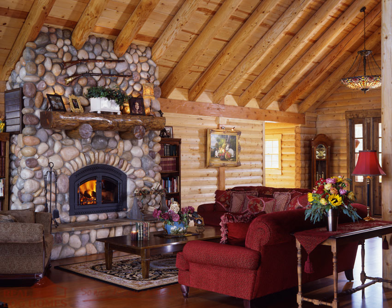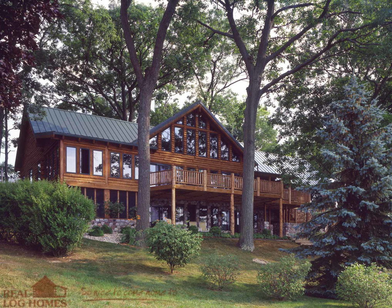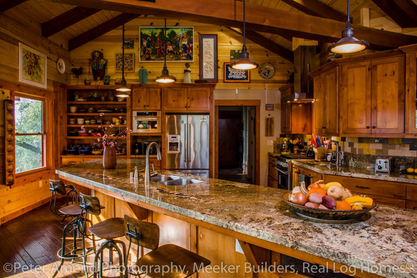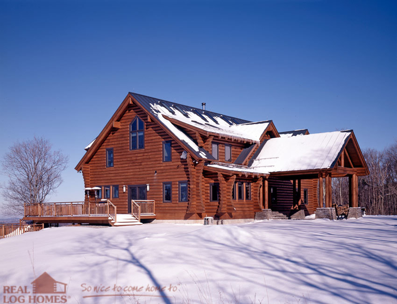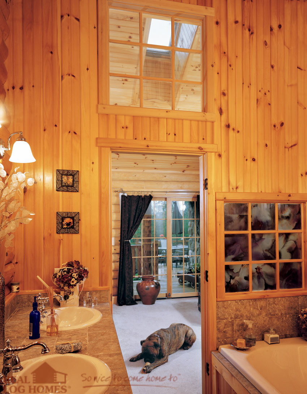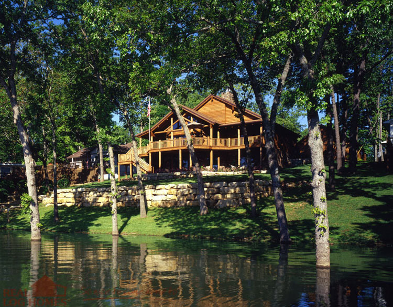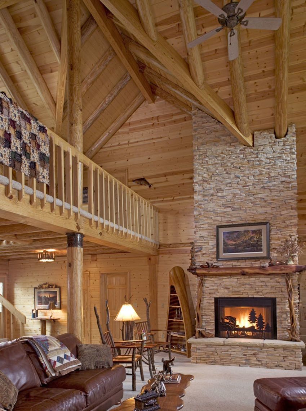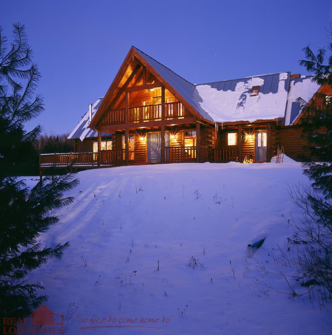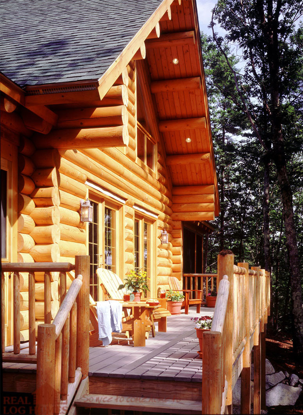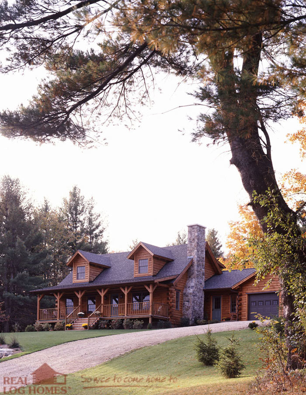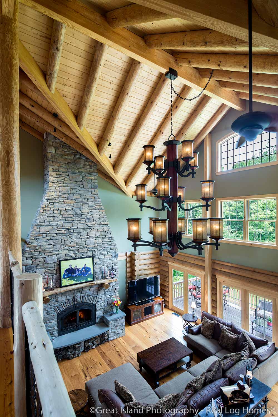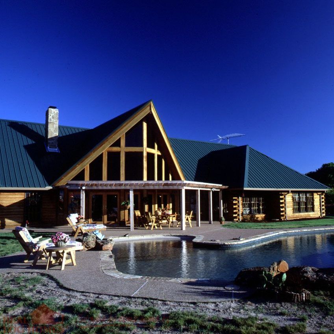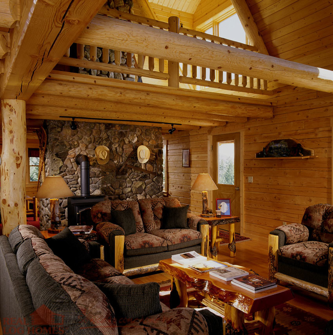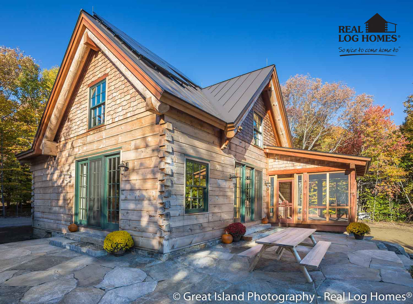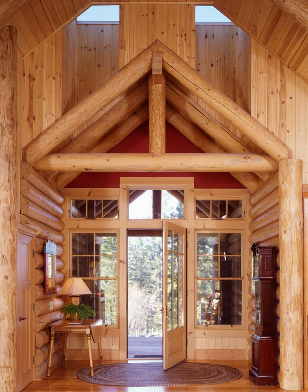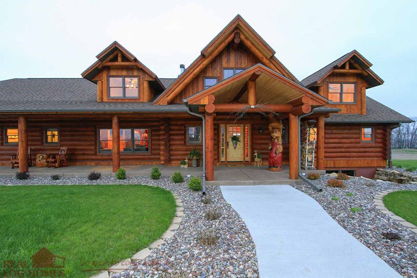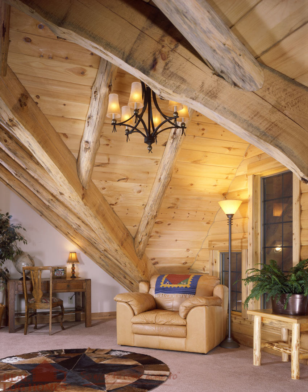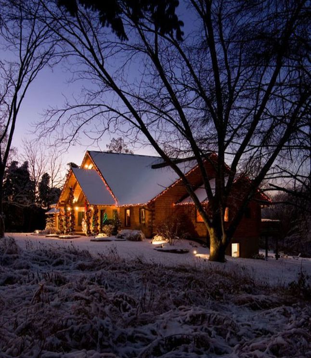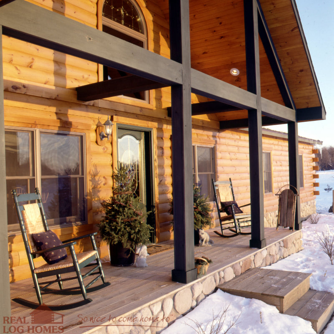|
My interest in log homes started in 1971 when I visited a Real Log Home Model south of Ithaca, NY. I was enchanted with the visual character, strength, and process of assembling the pre-cut package. I have a dairy and apple farming background so we were always building something. At Cornell, I enjoyed the engineering courses. The sales and design came naturally as my passion grew in the industry. I learned what works, and definitely what does not work, when crafting a log home. Forethought during design and proper ongoing maintenance will ensure the longevity of the structure. I visited Switzerland’s Ballenberg Outdoor Museum several times houses 70 log homes from all over the country that date back to the late 1400s. In Finland, I saw log structures dating back to the 1200’s and the Viking era. In Russia, I visited homesteads housing both the family and the livestock under one roof built in the 1700’s.
In 1972, I built my own 1554 sq. ft. gambrel style log home, based on Real Log Homes “Plymouth,” on a site overlooking some of the most beautiful drumlins of the Finger Lakes. In 1980, a 256 sq. ft. office wing was added, and in 1989, a 240 sq. ft. solar addition with yellow pine arches was added with a sloping glass wall to the south. Read More |
A REAL LOG HOMES AUTHORIZED INDEPENDENT REPRESENTATIVE - PROUDLY SERVING THE NEW YORK FINGER LAKES REGION
THE REAL LOG LOG HOMES PACKAGE
&
OUR DESIGN-BUILD PROCESS
While every log home is customized for each client, there are many package materials that are consistent. Options can be added, and components can be tailored to match the needs and desires of a customer, but this is our list of typical log home package materials.
Keep in mind, we not only provide log homes but our in-house log home design department has designed cabins, log home additions, garages and any other log structure you're thinking about building.
To facilitate the construction of your home, each package includes:
Printed and digital blueprints of your REAL™ Log Home using Computer-Aided Design (CAD) systems
Easy-to-read assembly details
Pre-cut log wall assembly instructions
Complete list of materials included in the package
Detailed Construction Manual including assembly and detail photos
Four hours of complimentary technical assistance on the construction site by your Independent Representative
Keep in mind, we not only provide log homes but our in-house log home design department has designed cabins, log home additions, garages and any other log structure you're thinking about building.
To facilitate the construction of your home, each package includes:
Printed and digital blueprints of your REAL™ Log Home using Computer-Aided Design (CAD) systems
Easy-to-read assembly details
Pre-cut log wall assembly instructions
Complete list of materials included in the package
Detailed Construction Manual including assembly and detail photos
Four hours of complimentary technical assistance on the construction site by your Independent Representative
SEE MORE REAL LOG HOMES
FOLLOW US ON SOCIAL MEDIA
|
|
PHONEEd (585) 734-1004
|
ADDRESSSchoen Custom Log Homes
Phelps, NY |

